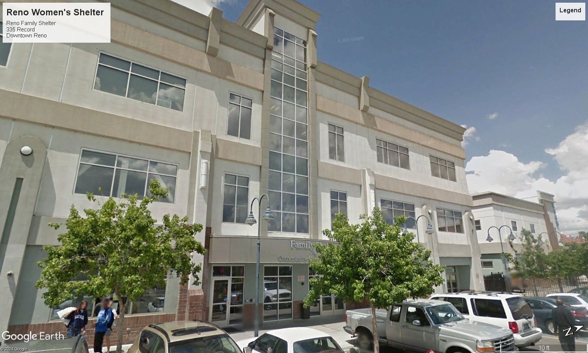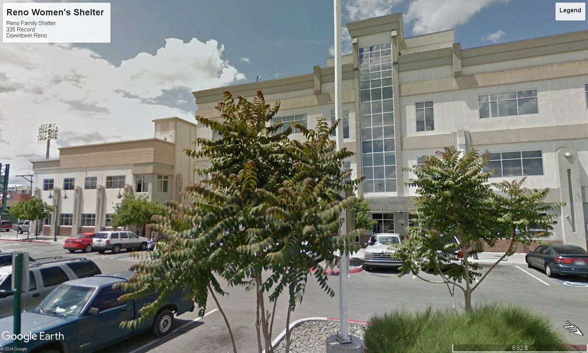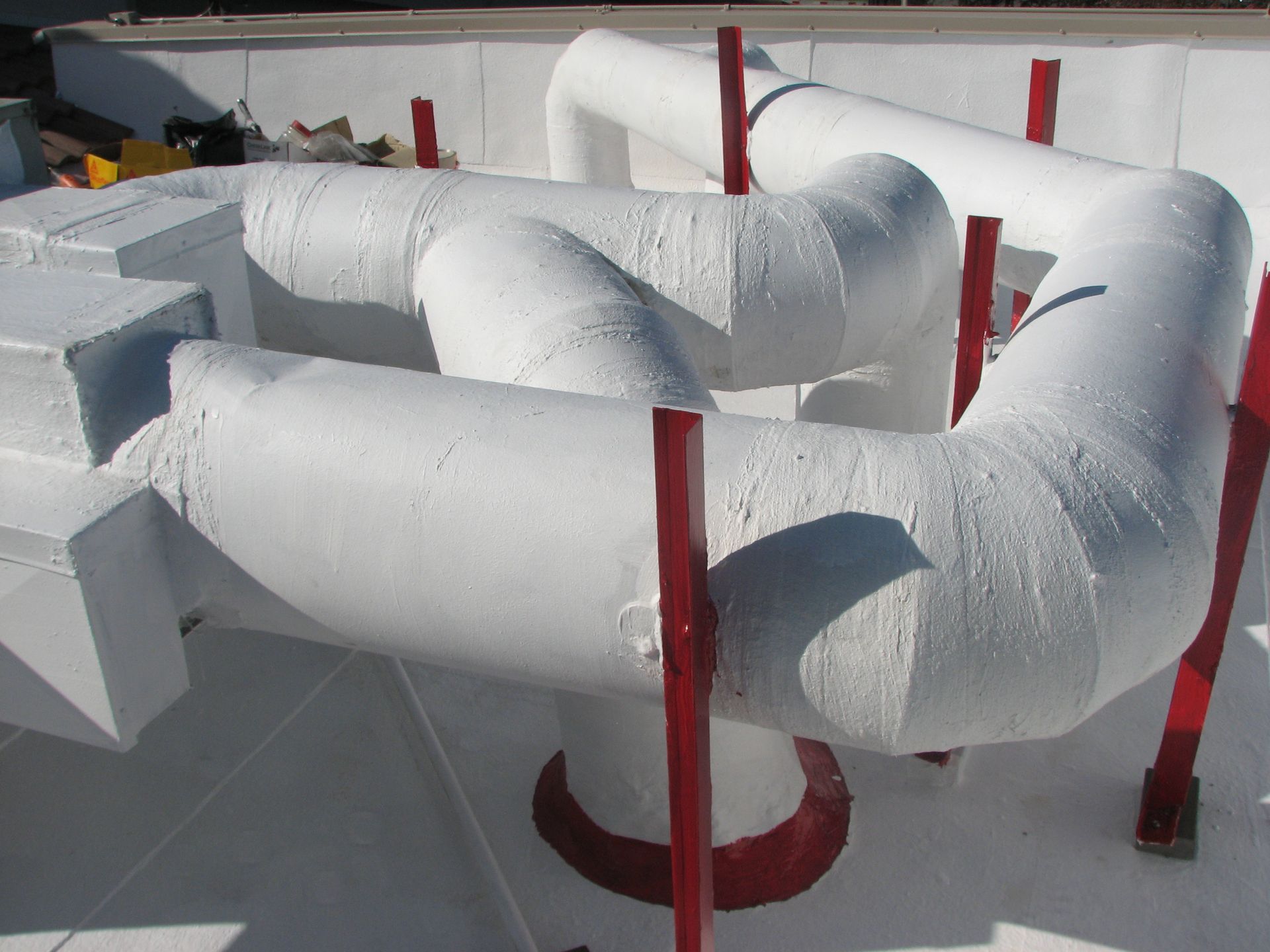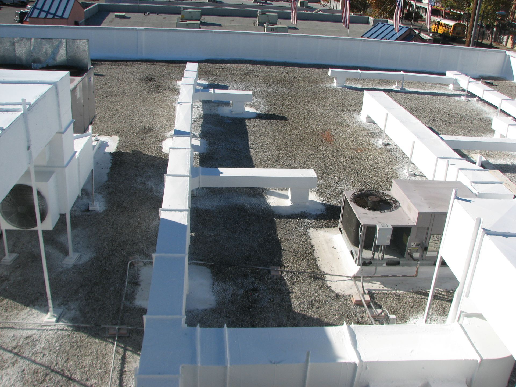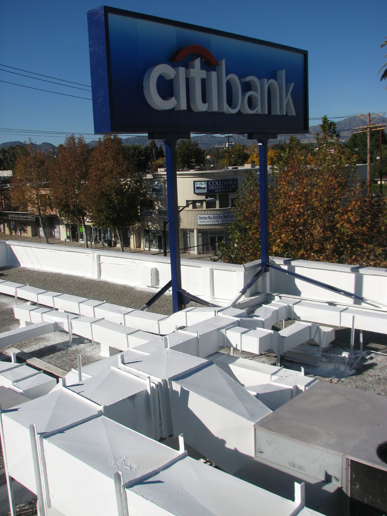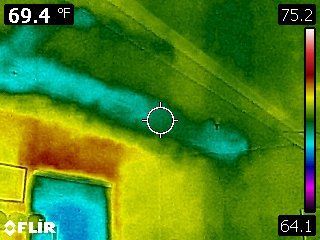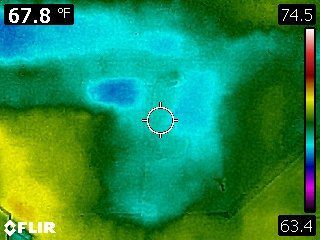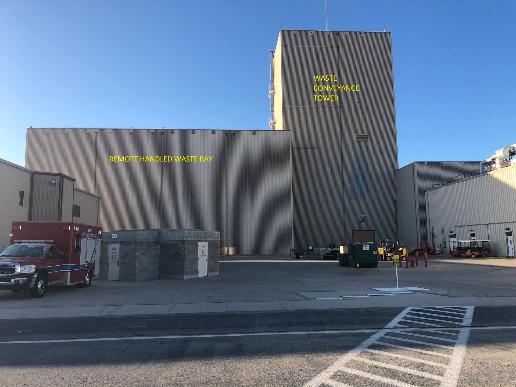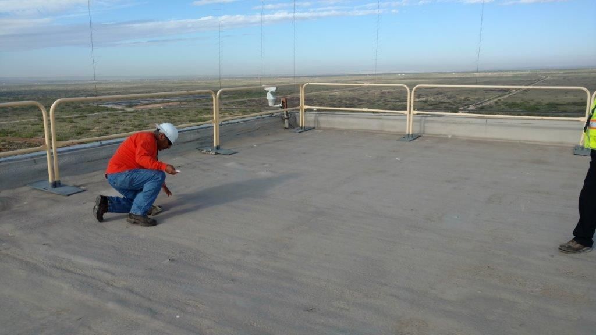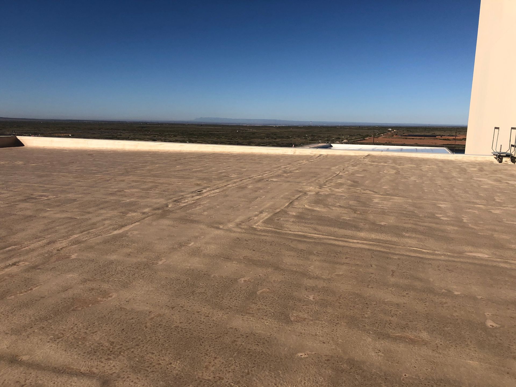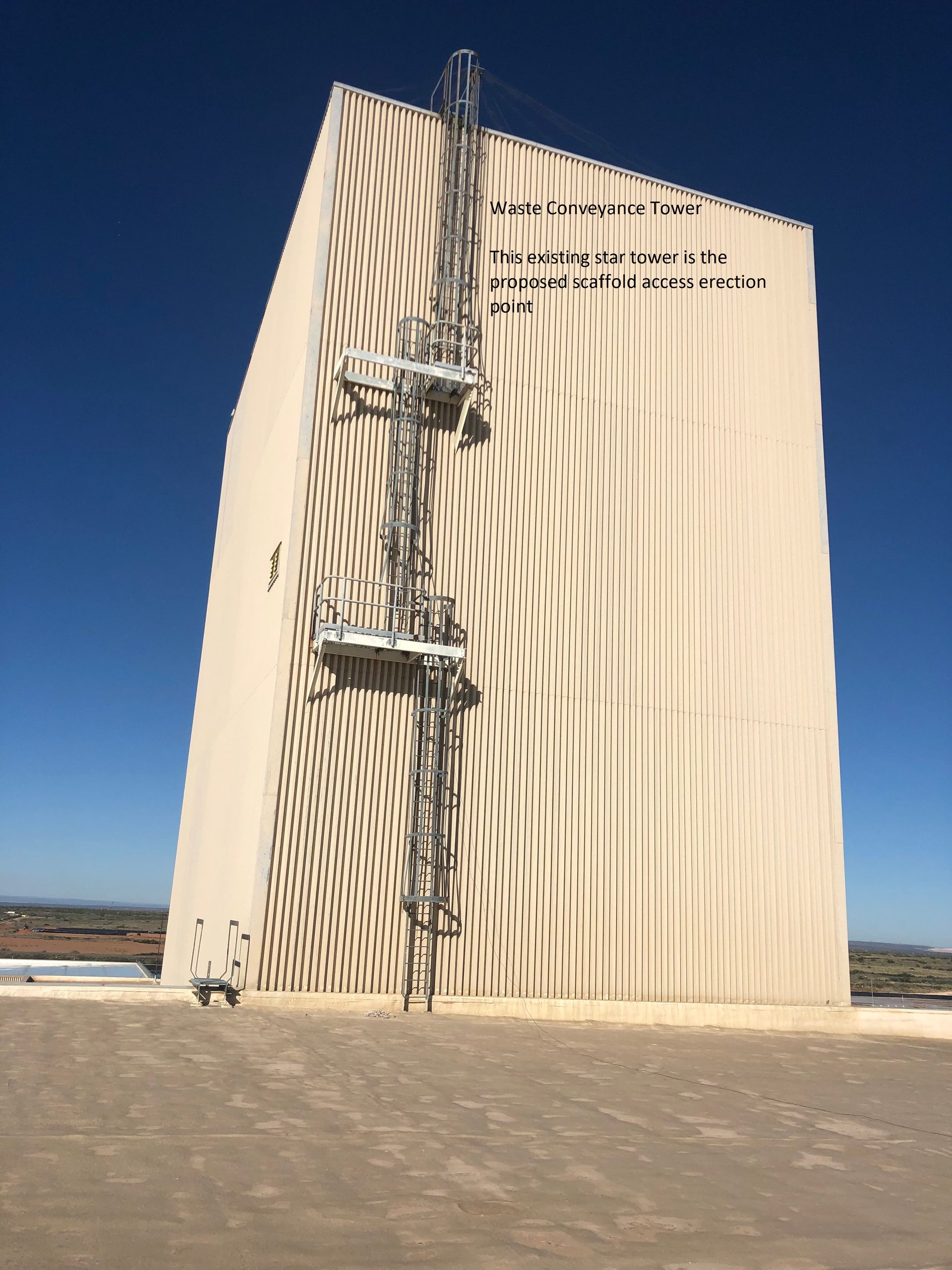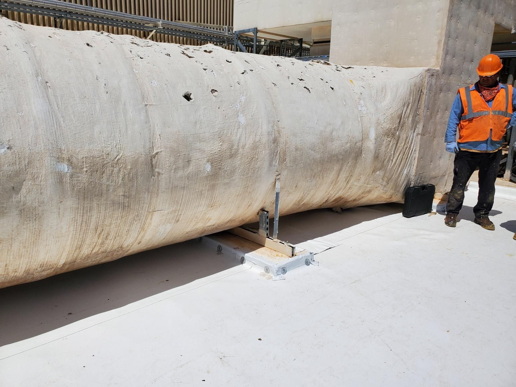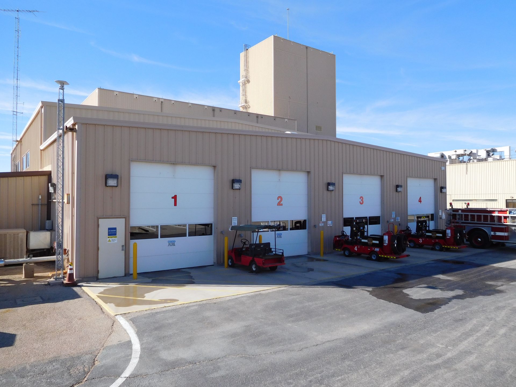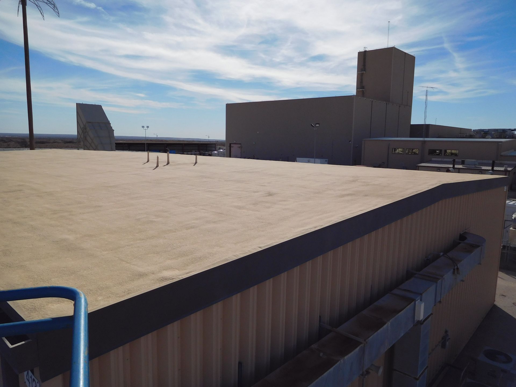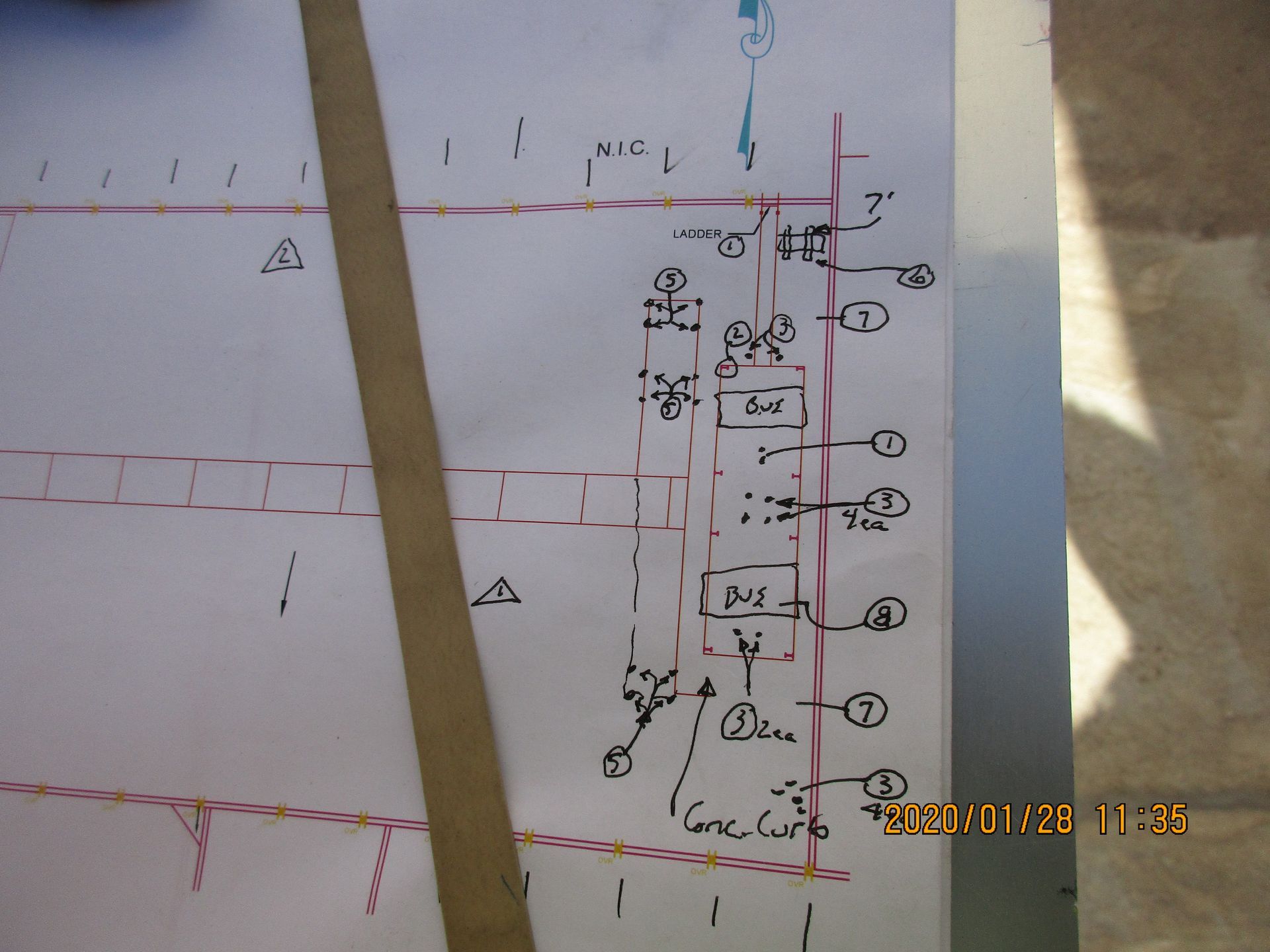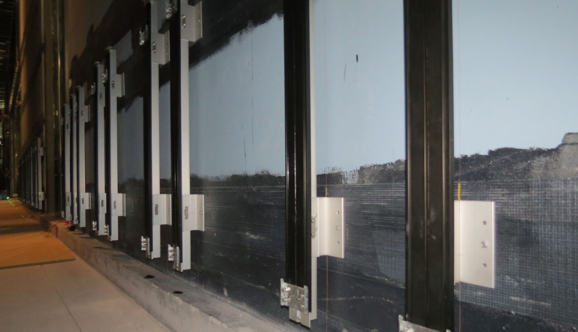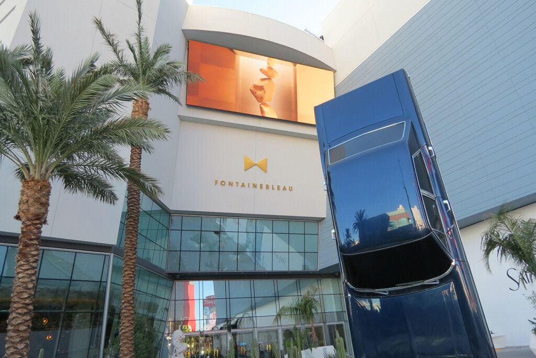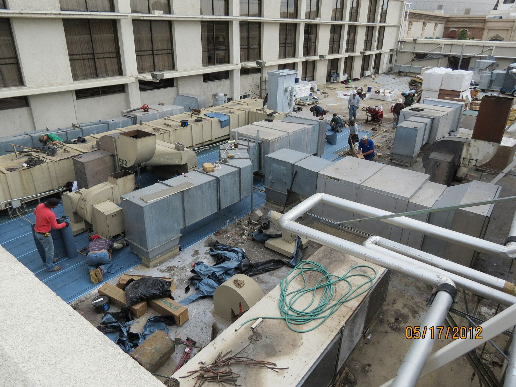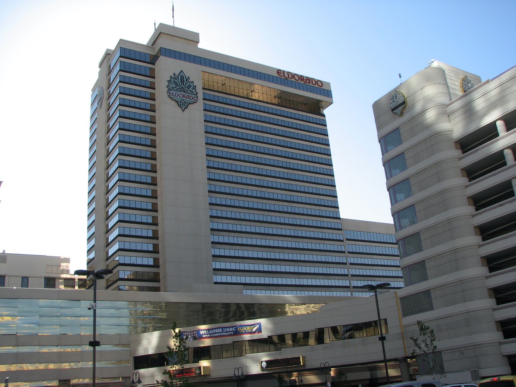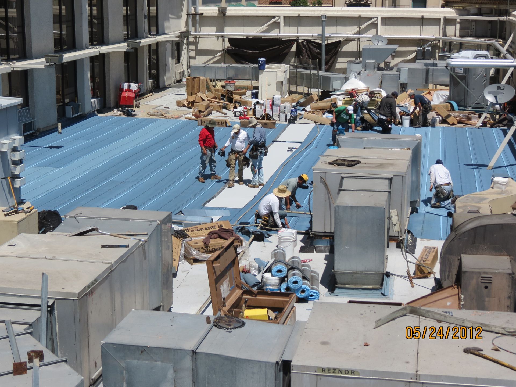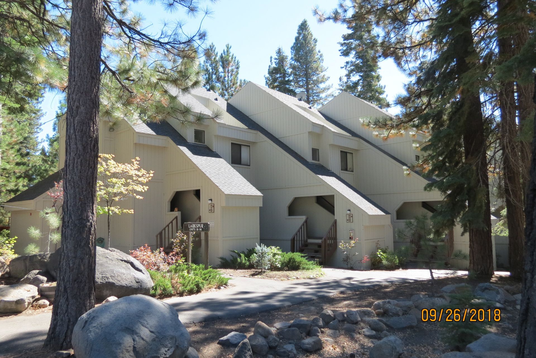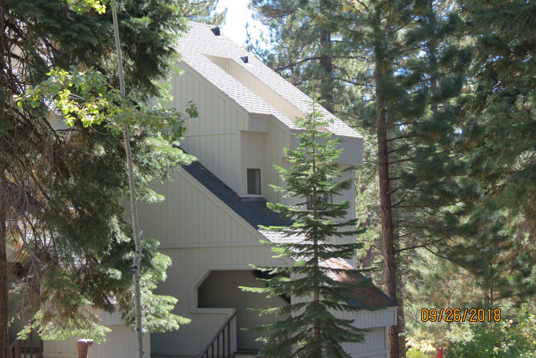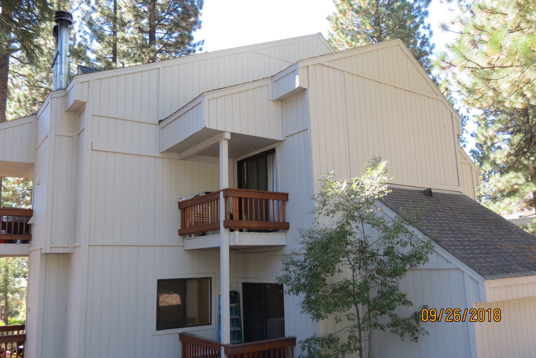Reno Women’s Homeless Shelter
This transformative project at 335 Record Street in downtown Reno served as a cornerstone in the revitalization of the city’s urban core. Situated near the newly constructed Greater Nevada Field, home to the Reno Aces Triple-A baseball team, the site is strategically located adjacent to Catholic Charities of Northern Nevada—a vital service provider for the homeless community.
The project involved the extensive renovation of several industrial buildings originally constructed in the early 1900s. Through our comprehensive forensic investigations, we recommended a complete overhaul that would support the needs of the local community. Collaborating closely with BJG Architecture & Engineering, a respected Reno-based architectural firm, we contributed to the design and implementation of durable, cost-effective roofing systems across multiple buildings.
These buildings now function as a dedicated homeless shelter, specifically serving women and children. Our partnership with BJG was crucial in delivering roofing solutions designed to withstand the extreme weather conditions typical of the Reno area, ensuring long-term protection and sustainability.
09/23/2025
Wilshire Boulevard, Los Angeles
coat mechanical, ductwork, and sheet metal fixtures on roofs.
Again, when we have full control of a design, we capture any aspect of the roof and the equipment on the roof to mitigate water intrusion conditions before it happens,, to improve sustainability issues, and to improve energy efficiency. Sometimes, this can be as simple as bird spikes on a coping, or coping in lieu of stucco at the tops of parapet walls. It can also mean, coating sheet metal fixtures, and in particular, coating ductwork. One building engineer shared with us that his building on Wilshire Boulevard in downtown Los Angeles was saving up to $8000 a month in cooling costs.
05/13/2025
Chris Rivero apartment
01/22/2019
Chris Rivero apartment, downtown Sacramento
We conducted an infrared thermal survey at the Chris Rivero apartment in downtown Sacramento, quickly revealing clear evidence of moisture intrusion originating from an exterior bedroom deck. The connection point between the deck and the apartment building served as a direct pathway for water infiltration. Moisture traveled along structural members within the flooring and ceiling assemblies, eventually penetrating into the interior space of the lower-level apartment.
An initial visual assessment might have attributed the issue to a plumbing leak in the apartment above. However, our use of infrared technology allowed us to precisely pinpoint the location of waterproofing failures, avoiding costly and unnecessary plumbing repairs. Infrared surveys are invaluable in detecting hidden moisture issues early—helping to identify sources of water intrusion before they cause significant structural damage or mold growth.
Following the survey, targeted remediation efforts focused on repairing and reinforcing the waterproofing around the deck connection. This approach not only resolved the immediate moisture problem but also helped preserve the integrity of the building envelope, ensuring long-term protection for the residents.
WIPP Facility, White Sands, NM
2016
The Waste Internment Pilot Plant is a specialized facility dedicated to the secure underground storage of nuclear waste from across the United States. Maintenance and renovation at such a sensitive site require meticulous planning and execution to ensure safety and regulatory compliance.
We developed a comprehensive reroof design covering multiple roofs throughout the complex. Each roof presented unique challenges, with distinct design requirements and complex site conditions. Given that many of the roofs are situated several hundred feet above grade, the design demanded the integration of impermeable vapor barriers and highly durable roofing systems.
The roofing and sealing components were critical to maintaining the facility’s integrity and preventing contamination risks. Consequently, we crafted customized design details tailored specifically for each roofing section, addressing the individual environmental and structural conditions encountered.
12/18/2024
Fontainebleau YSL, Las Vegas, Nevada
Air and water barrier design
ImCon developed the air and water barrier design for both the exterior and interior walls to effectively separate exterior environmental conditions from the interior of the casino and retail spaces at the Fontainebleau Las Vegas, specifically for the Yves Saint Laurent (YSL) tenant improvement project on the Strip. Due to the sensitivity of the luxury materials sold at YSL, a fully impermeable barrier system was essential, rather than any permeable vapor retarder options.
We collaborated closely with the general contractor, Hurst & Siebert, based in San Clemente, Southern California, to design and implement a barrier system integrated with a comprehensive mechanical ventilation system to ensure proper air circulation within the retail space. Our team conducted limited quality assurance observation visits throughout the project to support ongoing construction activities.
The façade features six-hundred-pound concrete panels mounted on rails securely attached to structural tube steel fixtures. Waterproofing these rails and clips was a complex and critical task, achieved through a robust waterproofing system incorporating a liquid-applied, high-temperature membrane combined with integral mastics and reinforcing mesh to ensure long-term durability and protection against moisture intrusion.
11/11/2024
Eldorado Casino, Reno Nevada
ReRoofing & Window Repairs
ImCon served as the waterproofing consultant for the Eldorado Resort Casino in Downtown Reno, addressing both forensic investigations and design improvements. Due to the complex nature of casino roofing systems, multiple roof planes required reroofing to enhance durability and performance.
Our scope of work included re-engineering hard points for window cleaning platforms, removing obsolete equipment and satellite dishes, repairing rooftop dividers, and ensuring a seamless integration between the roofing system, storefront windows of hotel rooms, and the prominent signage along Virginia Street—the main thoroughfare of Downtown Reno.
To accurately identify potentially damaged substrates and critical leak points, we employed advanced diagnostic tools, including infrared thermal imaging. For the roofing systems, we selected insulated PVC membranes and modified bitumen in high-traffic areas to provide robust waterproofing and long-lasting protection.
This comprehensive approach ensured the Eldorado Casino’s roofing system met the demanding operational needs of the facility while preserving aesthetic and functional integrity.
2018
Woodstock Apartments for Incline Property Management, Incline Village, NV
We were contracted to assess a series of properties adjacent to Lake Tahoe in Nevada. While our Work typically includes the complete waterproofing package (i.e. roofing, flashings, walls, windows, doors, decks, thresholds, transitions, and other ancillary components), the Work at Woodstock is specific to the roofing system. We provided a complete Forensics Investigation of the roofing and flashing systems with Remedial and Re-Roof Scopes of Work (used for bidding).
Get in Touch Today
Fill out the contact form below, and we'll reach out to you as soon as possible!

